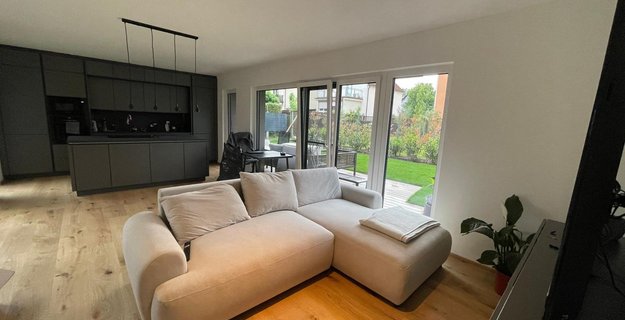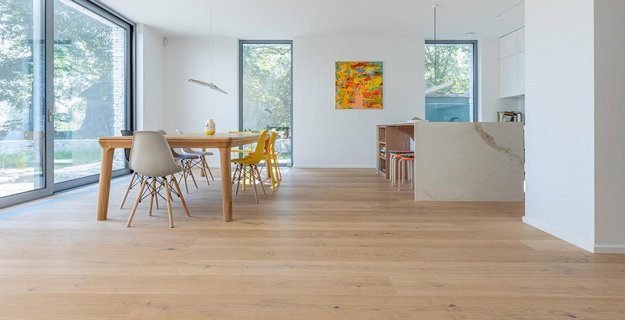![[Translate to EN:] Treppe und Boden aus Parkett Landhausdiele Eiche Country Toskana Natura [Translate to EN:] Eingansbereich mit Eichenholz in Form von Treppen und auf dem Boden als Parkett sowie grauen Möbeln](/fileadmin/_processed_/9/d/csm_landhausdiele_eiche_country_tosaka_natura_mit_treppen_title_304f5adc17.jpg)
Longstrips oak at Villa RoofScape
Against the picturesque backdrop of Bayreuth's rural surroundings, a home was created that combines the architectural tradition of Mediterranean living culture with classic modern flair. It combines the beauty of traditional architecture with the clear and precise lines of modern aesthetics. The oak parquet flooring installed in this home blends in perfectly with the style of the house and enhances the unique character of the interior. With the scrapped Tuscany structure, which is exclusively available for Scheucher parquet floors, and the naturally warm color nuance of the oak, the plank brings an earthy, authentic atmosphere into the room. The generous installation of the planks, both on the floor and on the stairs, emphasizes the open room concepts and ensures a timeless elegance that matches both classic and modern elements. The oak wood is not only durable and easy to care for, but also gives the home a very special, homely touch.
On the outside of the house, you pass an old olive tree and a natural stone wall to reach the front door and get a first glimpse of the interior through adjacent glass elements - we'll take you straight away and show you exclusive insights into Villa RoofScape:
Project details Villa Roofscape Bayreuth
- Installed Parquet: Scheucher Longstrip X-Large MULTIflor.11 NOVOLOC® 5G 2400 Oak Country Toskana Natura Seda
- Installation of Scheucher Parkett: Bachmann Raum GmbH, 91275 Auerbach in der Oberpfalz
- Architecture : RK NEXT Architekten – Küfner PartGmbB
- Photos: by Felix Meyer | Fotograf für Architektur, Copyright: Scheucher
Scraped Toskana oak parquet underlines the natural Mediterranean style
When you walk into the entrance area, you find yourself in a two-storey open space that immediately conveys an open and inviting atmosphere.
The oak planks on the floor and stairs reinforce the welcoming atmosphere and create a harmonious connection between the different levels. With the scrapped TOSKANA surface, which is exclusively available for Scheucher parquet floors, the floor achieves a close connection to the Mediterranean style not only in name, but also visually and to the touch.
The characteristic grain of the knotty grading of the parquet, the special structure and the warm tones of the wood create a flowing transition and convey a feeling of security and tranquillity. At the same time, the elegant staircase made of oak parquet, the glass banister and the gray wallpaper as a detail, emphasizes the architectural openness of the room and sets a stylish accent that further enhances the entire entrance area.
On the south and west sides of the house, floor-to-ceiling glass fronts that extend across the corners direct the view outside to the expanse of nature.
![[Translate to EN:] Multiflor 2400 Eiche Country Toskana Seda Natura [Translate to EN:] Eingangsbereich mit viel Eichenparkett am Boden und auf der Treppe mit Glasgeländer. Sieht man gerade aus sieht man direkt durch ein großes Fenster in den Garten und links befindet sich eine moderne Garderobe](/fileadmin/_processed_/e/0/csm_treppe_parkettboden_eiche_toskana_eingang_992d2d182e.jpg)
Oak plank X-Large - the first choice in open-plan living areas
The main living area of the house extends over the first floor and is optimally designed for everyday use. This area comprises an open, harmoniously structured space for cooking, dining and living. The first floor also houses the master bedroom with integrated dressing area and spacious bathroom, as well as a children's room. Our high-quality oak parquet - MULTIflor.11 2400 Oak Country Toskana Natura Seda - was installed on the floor of all these areas, including the bathroom. The parquet flooring as a plank in our largest format enhances the authenticity of the open spaces, allowing the areas to flow into one another and appear even wider.
The planed/scraped surface structure of the parquet flooring is slightly wavy and creates an incredibly pleasant barefoot feeling. The natural oiled, transparent parquet finish Seda.
Natural oiled parquet is a particularly sustainable choice for flooring, as the oil penetrates deep into the wood surface and protects it without affecting the natural structure of the wood. The oil preserves the breathability of the wood so that moisture can be regulated, which contributes to a healthy indoor climate. Treatment with natural oils makes the parquet resistant to dirt and wear and tear while retaining its warm, authentic look. The oiled surface also provides a pleasant feel and promotes healthy air quality in the room.
Harmonious transitions: oak parquet as a central design element between the levels
The interior design with different levels and room heights creates a dynamic structure and opens up numerous perspectives that enrich the architectural experience.
From the entrance level to the living level on the lower floor, there are also two staircases with a block step design, made from the same parquet as the floor. This reinforces the open room design, but still creates a clear boundary to the entrance hall. The steps with parquet flooring create the important seamless transition that underlines the sophisticated design. Thanks to the gray, high-quality fronts of the cabinets, which were used for the kitchen as well as for the shoring in the entrance area, an additional gentle connection between the two rooms or levels was created.
The warm, natural wood of the oak floor forms a beautiful contrast to the cool gray tones of the furniture, creating a balance between modernity and naturalness.
The underside of the large staircase to the upper floor was also made from the oak parquet and is a real design object. Stored wood for the fireplace underlines the naturally warm character of this entrance area.
You can find another example of different levels with parquet steps in this blog post.
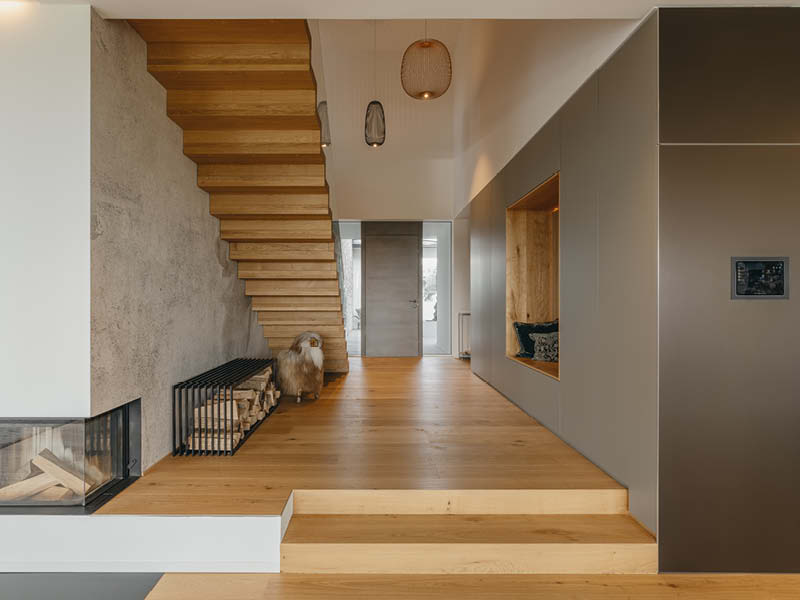
Striking wooden staircase: an elegant transition to the upper floor
The private retreat area of the house is located on the upper floor, which is accessible through the striking wooden staircase made of parquet flooring with a 6-metre-long glass panel. An open gallery leads to the roof terrace, which offers residents a peaceful oasis to relax and enjoy the view.
Villa RoofScape: A unique living concept combines traditional materials and modern architecture
The architecture of the house combines warm, natural materials such as oak wood in the form of parquet flooring and the wooden staircase and quarry stone with modern elements such as large glass fronts and steel structures. The elegant oak parquet flooring in a generous plank design underlines the stylish interior design and complements the overall concept.
Overall, the detached house reflects a successful combination of traditional charm and modern, minimalist elegance, with no compromises made in terms of quality and attention to detail. This house offers its residents a unique lifestyle and a harmonious interplay between indoor and outdoor areas.

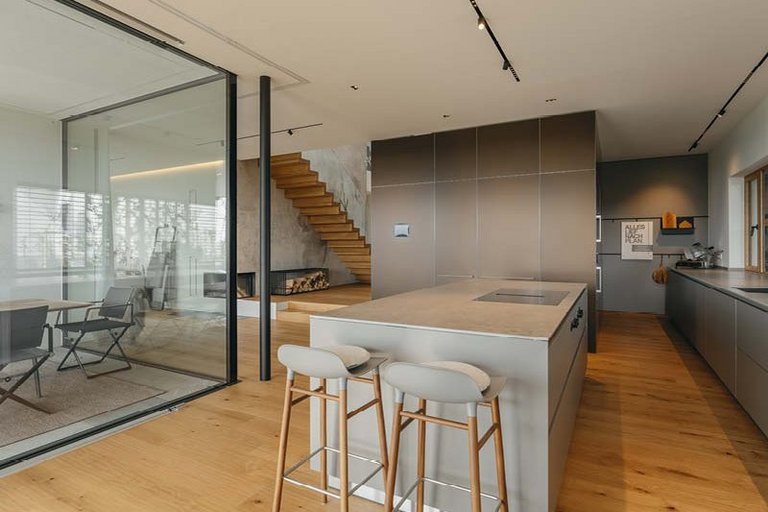
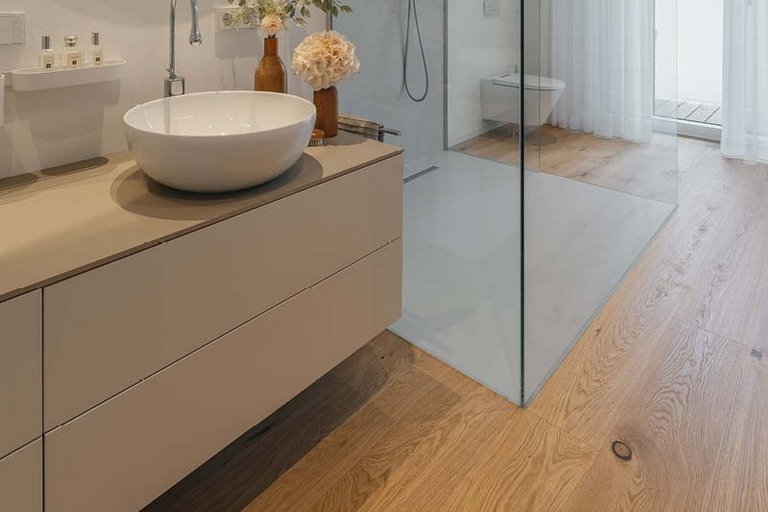
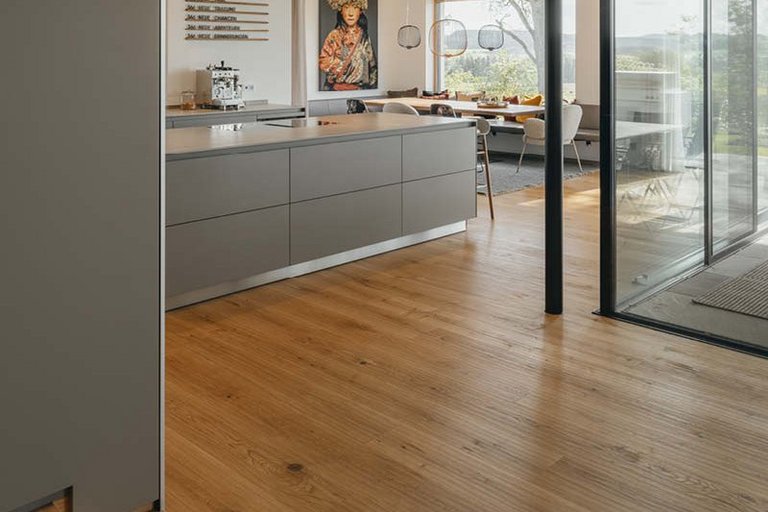
![[Translate to EN:] Multiflor 2400 Eiche Country Toskana Seda natura [Translate to EN:] Große Fläche Boden und Treppe mit Eiche rustikal als Landhausdiele und eine Küche in grau](/fileadmin/_processed_/b/4/csm_landhausdiele_eiche_country_tosaka_natura3_d5e317e3f0.jpg)
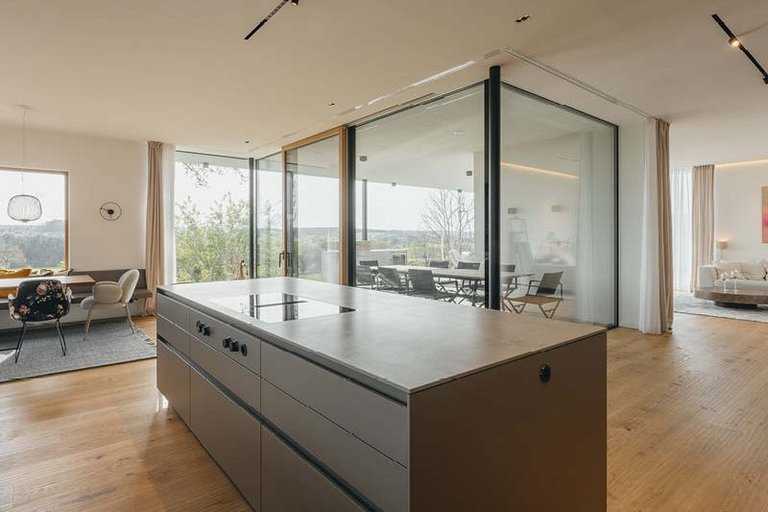
![[Translate to EN:] Landhausdiele Eiche astig Perla [Translate to EN:] Holztreppe aus weiß geöltem Eichenparkett in einem hellen, großzügigen Vorraum einer modernen Villa](/fileadmin/_processed_/9/4/csm_treppe_eiche_weiss_geoelt_585073ae87.jpg)
